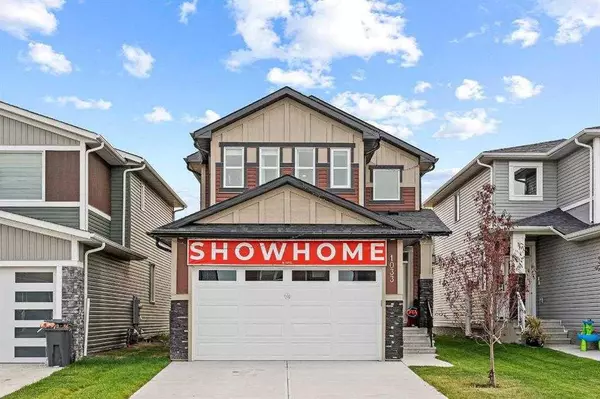For more information regarding the value of a property, please contact us for a free consultation.
1033 Iron Landing WAY Crossfield, AB T0M 0S0
Want to know what your home might be worth? Contact us for a FREE valuation!

Our team is ready to help you sell your home for the highest possible price ASAP
Key Details
Sold Price $617,500
Property Type Single Family Home
Sub Type Detached
Listing Status Sold
Purchase Type For Sale
Square Footage 1,812 sqft
Price per Sqft $340
MLS® Listing ID A2183746
Sold Date 01/24/25
Style 2 Storey
Bedrooms 3
Full Baths 2
Half Baths 1
Originating Board Calgary
Year Built 2022
Annual Tax Amount $3,574
Tax Year 2024
Lot Size 3,675 Sqft
Acres 0.08
Property Sub-Type Detached
Property Description
“QUICK POSSESSION HOME” This tastefully designed, fully upgraded and current ShowHome offers premium upgrades and modern finishes throughout. The main floor features open concept, 8ft doors large kitchen area with Quartz counters, up to ceiling cabinets, stone wall fireplace along with durable flooring. Upper floor features 3 generously sized bedrooms and a bonus room, providing additional living space for family activities or relaxation. With a separate entrance to the unfinished basement, this home offers excellent potential for future development or rental opportunity. Every detail has been carefully curated to reflect a high standard of craftsmanship and style. This property combines luxury living with future investment potential!
Location
State AB
County Rocky View County
Zoning R-1C
Direction N
Rooms
Other Rooms 1
Basement Separate/Exterior Entry, Full, Unfinished
Interior
Interior Features Kitchen Island, Open Floorplan, Pantry, Quartz Counters, See Remarks
Heating Electric, Fireplace(s), Forced Air, Natural Gas
Cooling None
Flooring Laminate
Fireplaces Number 1
Fireplaces Type Electric
Appliance Dishwasher, Electric Stove, Microwave, Refrigerator
Laundry Main Level
Exterior
Parking Features Double Garage Attached
Garage Spaces 2.0
Garage Description Double Garage Attached
Fence None
Community Features Park, Playground, Schools Nearby, Shopping Nearby, Sidewalks, Street Lights
Roof Type Asphalt Shingle
Porch Deck, Front Porch
Lot Frontage 32.0
Total Parking Spaces 4
Building
Lot Description Rectangular Lot
Foundation Poured Concrete
Architectural Style 2 Storey
Level or Stories Two
Structure Type Wood Frame
Others
Restrictions None Known
Tax ID 92457345
Ownership Private
Read Less
GET MORE INFORMATION



