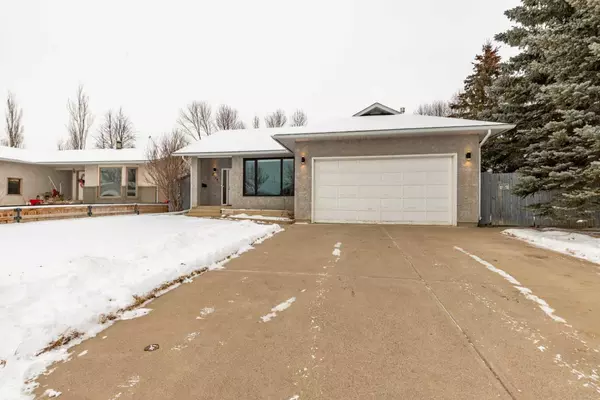For more information regarding the value of a property, please contact us for a free consultation.
2114 16A AVE Coaldale, AB T1M 1K1
Want to know what your home might be worth? Contact us for a FREE valuation!

Our team is ready to help you sell your home for the highest possible price ASAP
Key Details
Sold Price $369,900
Property Type Single Family Home
Sub Type Detached
Listing Status Sold
Purchase Type For Sale
Square Footage 1,116 sqft
Price per Sqft $331
MLS® Listing ID A2185671
Sold Date 01/27/25
Style Bungalow
Bedrooms 3
Full Baths 2
Originating Board Lethbridge and District
Year Built 1989
Annual Tax Amount $3,972
Tax Year 2024
Lot Size 7,764 Sqft
Acres 0.18
Property Sub-Type Detached
Property Description
Welcome to 2114 16A Avenue in the charming community of Coaldale! This well-maintained home offers 1,116 square feet of comfortable living space, complete with three bedrooms, two bathrooms, and an attached double garage. The main floor boasts a spacious kitchen and dining area, providing an inviting space for meals and gatherings. Additionally, you'll find two bedrooms and a 4-piece bathroom, offering convenience and functionality for day-to-day living. Heading downstairs, the basement features a large family room with a cozy fireplace—ideal for relaxing or entertaining. This level also includes a third bedroom, an office, a 3-piece bathroom, and a laundry area. For added convenience, there is access to the attached garage from both the kitchen and the family room. The exterior of the property offers a big backyard complete with a deck, creating a perfect spot to enjoy warm evenings outdoors. Situated in a quiet neighbourhood, this home provides a peaceful setting while remaining close to local amenities. Whether you're a growing family, a first-time homebuyer, or looking to downsize, 2114 16A Avenue has everything you need to feel right at home. Contact your favourite REALTOR® today!
Location
State AB
County Lethbridge County
Zoning RESI
Direction S
Rooms
Basement Finished, Full
Interior
Interior Features Breakfast Bar, Storage
Heating Forced Air
Cooling Central Air
Flooring Carpet, Linoleum, Tile, Vinyl Plank
Fireplaces Number 1
Fireplaces Type Basement, Gas
Appliance Dishwasher, Dryer, Garage Control(s), Microwave, Refrigerator, Stove(s), Washer, Window Coverings
Laundry In Basement, Laundry Room
Exterior
Parking Features Double Garage Attached, Parking Pad
Garage Spaces 2.0
Garage Description Double Garage Attached, Parking Pad
Fence Fenced
Community Features Park, Playground, Schools Nearby, Shopping Nearby, Sidewalks, Street Lights
Roof Type Asphalt Shingle
Porch Deck
Lot Frontage 47.57
Total Parking Spaces 4
Building
Lot Description Back Yard, Few Trees, Front Yard, Lawn, Interior Lot, Landscaped, Underground Sprinklers
Foundation Poured Concrete
Architectural Style Bungalow
Level or Stories One
Structure Type Stucco
Others
Restrictions None Known
Tax ID 56221727
Ownership Private
Read Less
GET MORE INFORMATION



