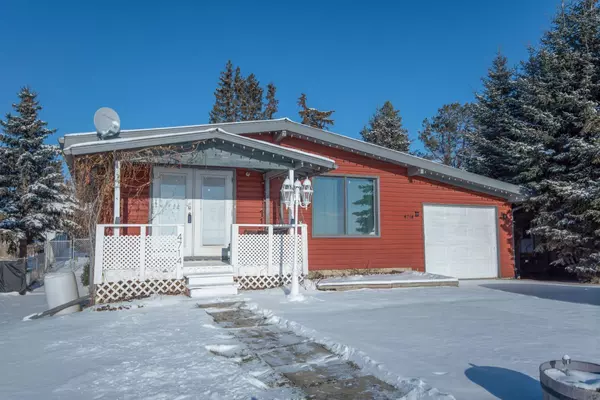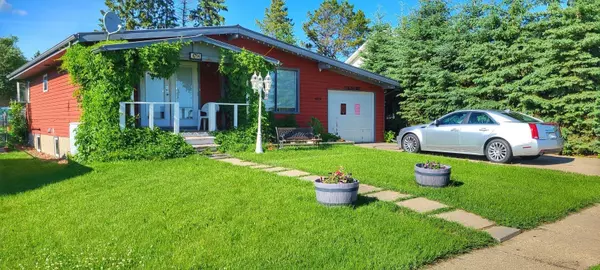For more information regarding the value of a property, please contact us for a free consultation.
4714 48 AVE Bentley, AB T0C 0J0
Want to know what your home might be worth? Contact us for a FREE valuation!

Our team is ready to help you sell your home for the highest possible price ASAP
Key Details
Sold Price $300,000
Property Type Single Family Home
Sub Type Detached
Listing Status Sold
Purchase Type For Sale
Square Footage 1,120 sqft
Price per Sqft $267
MLS® Listing ID A2180899
Sold Date 01/27/25
Style Bungalow
Bedrooms 4
Full Baths 2
Originating Board Central Alberta
Year Built 1975
Annual Tax Amount $2,911
Tax Year 2024
Lot Size 7,000 Sqft
Acres 0.16
Property Sub-Type Detached
Property Description
Welcome to this spacious & inviting bungalow, situated on a quiet street with peaceful views overlooking cropland. A perfect home for a growing family and a handyman's dream with 2 SEPARATE GARAGE SPACES with a BAY DOOR ON THE FRONT & BACK, plumbed in sink, built in work benches and storage shelving galore! This charming property features MANY BEAUTIFUL UPDATES including updated kitchen cabinetry and lighting, fully updated & spacious 5 piece ensuite, and another 3 piece bathroom downstairs. You will be intrigued by the unique layout of this home and the options are endless with its multifunctional spaces that need to be seen in person to appreciate! Freshly painted throughout, plenty of storage spaces, massive laundry room with cold storage area and an open layout add to the many features of this property. The nicely sized yard is adorned with several mature trees including an apple tree and is fully fenced, great for letting the kids and pets out to play. Bentley is a fantastic community, conveniently located a short drive between Sylvan and Gull Lake, and walking distance to all of your shopping, schools and amenities. This home is ready for you to move in and enjoy!
Location
State AB
County Lacombe County
Zoning R1
Direction S
Rooms
Other Rooms 1
Basement Finished, Full
Interior
Interior Features Breakfast Bar, Central Vacuum, Open Floorplan
Heating Forced Air, Natural Gas
Cooling None
Flooring Laminate, Tile, Vinyl Plank
Appliance Bar Fridge, Dishwasher, Freezer, Refrigerator, Stove(s), Washer/Dryer, Window Coverings
Laundry Lower Level
Exterior
Parking Features Concrete Driveway, Insulated, Off Street, Parking Pad, Single Garage Attached, Workshop in Garage
Garage Spaces 2.0
Garage Description Concrete Driveway, Insulated, Off Street, Parking Pad, Single Garage Attached, Workshop in Garage
Fence Fenced
Community Features Playground, Schools Nearby, Shopping Nearby
Roof Type Metal
Porch Front Porch
Lot Frontage 30.0
Total Parking Spaces 2
Building
Lot Description Fruit Trees/Shrub(s), Garden, Landscaped, Treed, Views
Foundation Poured Concrete
Sewer Public Sewer
Water Public
Architectural Style Bungalow
Level or Stories One
Structure Type Vinyl Siding,Wood Frame
Others
Restrictions None Known
Tax ID 93308649
Ownership Private
Read Less
GET MORE INFORMATION



