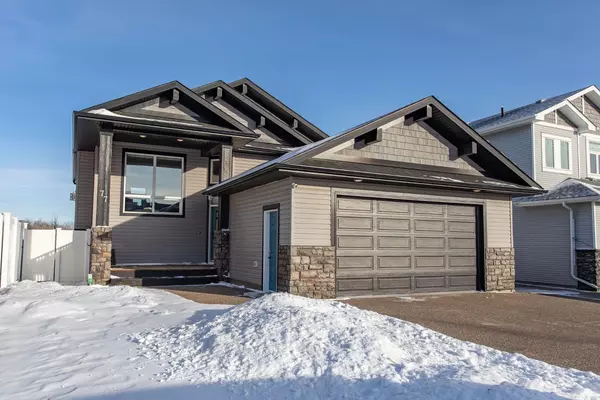For more information regarding the value of a property, please contact us for a free consultation.
77 Ash Close Blackfalds, AB T4M 0H8
Want to know what your home might be worth? Contact us for a FREE valuation!

Our team is ready to help you sell your home for the highest possible price ASAP
Key Details
Sold Price $512,500
Property Type Single Family Home
Sub Type Detached
Listing Status Sold
Purchase Type For Sale
Square Footage 1,155 sqft
Price per Sqft $443
Subdivision Aspen Lake
MLS® Listing ID A2189523
Sold Date 02/02/25
Style Bi-Level
Bedrooms 4
Full Baths 3
Originating Board Calgary
Year Built 2014
Annual Tax Amount $4,287
Tax Year 2024
Lot Size 5,930 Sqft
Acres 0.14
Property Sub-Type Detached
Property Description
Welcome to 77 Ash Close, a stunning home nestled in a quiet close in the charming town of Blackfalds. This sought-after location offers low traffic with a one-way in, one-way out design, and backs onto serene greenspace and the Trans-Canada Trail system. Perfect for nature lovers and outdoor enthusiasts, the trail system connects Blackfalds to both Red Deer and Lacombe, offering endless opportunities for walking, biking, and exploring the picturesque surroundings—or, if you're feeling really adventurous, you could follow the trail all the way across Canada (but only if you really want to).
This beautifully finished 1155 sqft walkout home features 4 bedrooms and 3 bathrooms, offering plenty of space for families or those who love to entertain. The east-facing backyard ensures you'll enjoy warm morning sun, creating the perfect ambiance for your coffee on the deck or patio.
Inside, you'll find 9-foot ceilings and durable vinyl plank flooring throughout the home, paired with rich walnut cabinetry and sleek stainless steel appliances for a modern, timeless look. The main floor includes 2 bedrooms (one being the spacious primary suite), a convenient upstairs laundry hookup, and an ensuite that boasts a double sink vanity, water closet, and a luxurious sit-in tub.
The fully finished walkout basement is an entertainer's dream, complete with in-floor heating, a built-in entertainment center, and a stylish dry bar. The lower level also features 2 oversized bedrooms and a spa-like bathroom with a full shower. Outside, the spacious yard offers endless possibilities, from hosting gatherings to creating a play space for kids or pets. The yard is fully fenced with maintenance-free vinyl fencing, ensuring privacy and ease of care.
To top it all off, the home is equipped with air conditioning to keep you comfortable year-round. 77 Ash combines modern living with outdoor accessibility in an unbeatable location. Don't miss the chance to call this incredible property your home!
Location
State AB
County Lacombe County
Zoning R1L
Direction W
Rooms
Other Rooms 1
Basement Separate/Exterior Entry, Finished, Full, Walk-Out To Grade
Interior
Interior Features Built-in Features, Closet Organizers, Dry Bar, High Ceilings, Kitchen Island, No Smoking Home, Separate Entrance, Storage, Vinyl Windows, Walk-In Closet(s)
Heating In Floor, Forced Air
Cooling Central Air
Flooring Vinyl Plank
Fireplaces Number 1
Fireplaces Type Gas
Appliance Central Air Conditioner, Dishwasher, Gas Stove, Microwave, Range Hood, Refrigerator, Washer/Dryer, Window Coverings
Laundry In Basement, Multiple Locations
Exterior
Parking Features Double Garage Attached
Garage Spaces 2.0
Garage Description Double Garage Attached
Fence Fenced
Community Features None
Roof Type Asphalt Shingle
Porch Deck, Porch
Lot Frontage 49.25
Exposure E
Total Parking Spaces 4
Building
Lot Description Back Yard, Backs on to Park/Green Space, City Lot, Cul-De-Sac, Front Yard, Interior Lot, No Neighbours Behind, Private, Rectangular Lot
Foundation Poured Concrete
Architectural Style Bi-Level
Level or Stories Bi-Level
Structure Type Concrete,Other,Stone,Vinyl Siding
Others
Restrictions Utility Right Of Way
Tax ID 92250140
Ownership Private
Read Less
GET MORE INFORMATION



