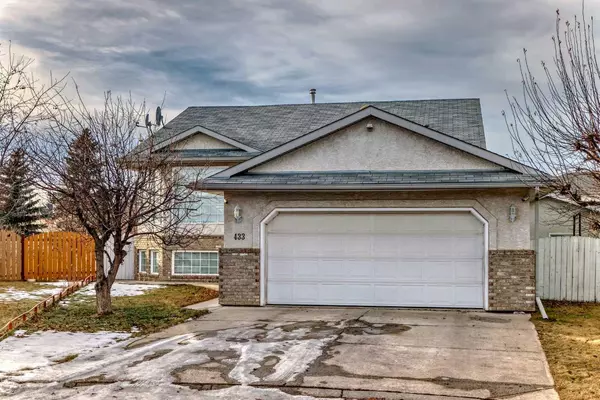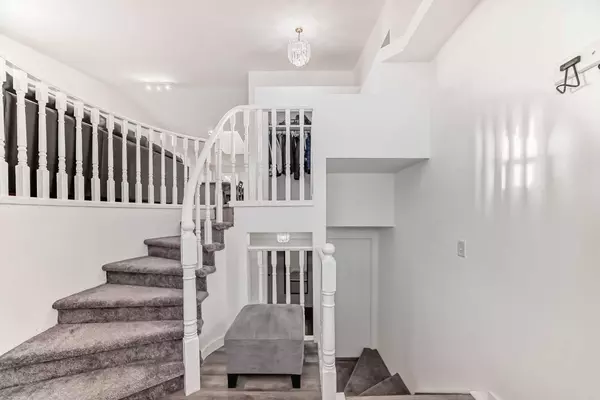For more information regarding the value of a property, please contact us for a free consultation.
433 Applewood PL SE Calgary, AB T2A 7N2
Want to know what your home might be worth? Contact us for a FREE valuation!

Our team is ready to help you sell your home for the highest possible price ASAP
Key Details
Sold Price $688,500
Property Type Single Family Home
Sub Type Detached
Listing Status Sold
Purchase Type For Sale
Square Footage 1,414 sqft
Price per Sqft $486
Subdivision Applewood Park
MLS® Listing ID A2191529
Sold Date 02/09/25
Style Bi-Level
Bedrooms 5
Full Baths 4
Originating Board Calgary
Year Built 1994
Annual Tax Amount $4,313
Tax Year 2024
Lot Size 8,492 Sqft
Acres 0.19
Property Sub-Type Detached
Property Description
This updated 1414.1 sqft bungalow on a large pie-shaped lot in a quiet cul-de-sac truly offers a rare combination of features. The grand entry with the rounded staircase is a standout, adding a unique and elegant touch. I also love how the vaulted ceilings and skylight create an open, airy feel throughout the home, especially in the living room. The newer kitchen with an island is a great modern touch, and having the primary bedroom with an ensuite and jetted tub definitely adds a bit of luxury. The garage space and RV pad are a huge selling point! Whether it's for car enthusiasts, mechanics, or someone who loves to have extra room for projects and toys, this is a major standout feature. Plus, the additional sunroom built in 2016 adds even more living space and versatility. And then, there's the basement (ILLEGAL)suite — with a separate entrance and its own kitchen and full bathrooms — which makes it ideal for a rental, guest suite, or multi-generational living. In terms of what sets this property apart from others, I'd say it's the combination of functional spaces, thoughtful upgrades, and unique garage setup. Many homes may have one or two of these features, but finding all of them in one property is something special!
Location
State AB
County Calgary
Area Cal Zone E
Zoning R-CG
Direction SE
Rooms
Other Rooms 1
Basement Finished, Full, Suite, Walk-Up To Grade
Interior
Interior Features Ceiling Fan(s), Chandelier, Closet Organizers, High Ceilings, Jetted Tub, Kitchen Island, No Animal Home, Separate Entrance, Storage, Walk-In Closet(s)
Heating Fireplace(s), Forced Air, Natural Gas
Cooling None
Flooring Tile, Vinyl Plank
Fireplaces Number 1
Fireplaces Type Gas, Mantle, Tile
Appliance Built-In Oven, Dishwasher, Dryer, Electric Cooktop, Garage Control(s), Microwave, Microwave Hood Fan, Refrigerator, Stove(s), Washer, Window Coverings
Laundry In Basement
Exterior
Parking Features Concrete Driveway, Double Garage Attached, Driveway, Front Drive, Garage Door Opener, Heated Garage, Insulated, Oversized, RV Access/Parking, Single Garage Detached
Garage Spaces 3.0
Carport Spaces 3
Garage Description Concrete Driveway, Double Garage Attached, Driveway, Front Drive, Garage Door Opener, Heated Garage, Insulated, Oversized, RV Access/Parking, Single Garage Detached
Fence Fenced
Community Features Park, Playground, Schools Nearby, Shopping Nearby, Sidewalks, Street Lights
Roof Type Asphalt Shingle
Porch Deck, Enclosed, Patio
Lot Frontage 26.64
Total Parking Spaces 3
Building
Lot Description Back Lane, Back Yard, City Lot, Cul-De-Sac, Few Trees, Front Yard, Street Lighting, Pie Shaped Lot
Building Description Brick,Stucco, DETACHED OVERSIZED GARAGE 39.0 X 17'3"
Foundation Poured Concrete
Architectural Style Bi-Level
Level or Stories Bi-Level
Structure Type Brick,Stucco
Others
Restrictions None Known
Tax ID 95198319
Ownership Private
Read Less
GET MORE INFORMATION



