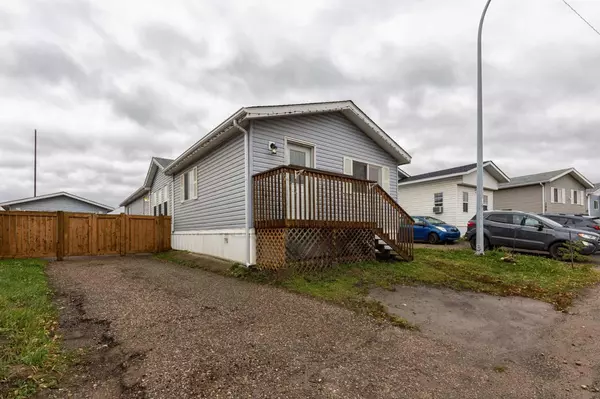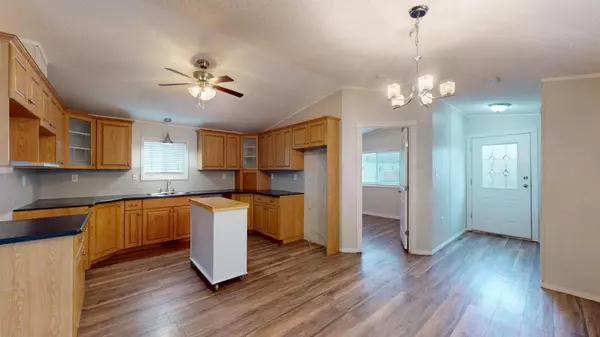For more information regarding the value of a property, please contact us for a free consultation.
272 Gregoire CRES Fort Mcmurray, AB T9H 2L4
Want to know what your home might be worth? Contact us for a FREE valuation!

Our team is ready to help you sell your home for the highest possible price ASAP
Key Details
Sold Price $220,000
Property Type Single Family Home
Sub Type Detached
Listing Status Sold
Purchase Type For Sale
Square Footage 1,520 sqft
Price per Sqft $144
Subdivision Gregoire Park
MLS® Listing ID A2174129
Sold Date 02/18/25
Style Mobile
Bedrooms 4
Full Baths 2
Condo Fees $290
Originating Board Fort McMurray
Year Built 2004
Annual Tax Amount $1,129
Tax Year 2024
Lot Size 4,256 Sqft
Acres 0.1
Property Sub-Type Detached
Property Description
Priced below appraised value, this 4 bedroom, 2 bathroom home is move in ready with newer vinyl plank flooring throughout! The eat-in kitchen boasts lots of cabinet space including a moveable island! Just off the kitchen is the spacious living room with vaulted ceilings. With newer vinyl plank flooring and paint throughout, this home is move in ready! Outside there is a large deck in the fenced and landscaped yard with no neighbour behind you! As an added bonus this property comes with a HEATED DOUBLE GARAGE (16'x20' with 12' wide door)with a storage space above! Seller will provide appliance credit. Title insurance in lieu of a real property report. Please note some pictures have been virtually staged
Location
State AB
County Wood Buffalo
Area Fm Se
Zoning RMH-2
Direction N
Rooms
Other Rooms 1
Basement None
Interior
Interior Features Closet Organizers, Kitchen Island, No Animal Home, No Smoking Home, Storage, Walk-In Closet(s)
Heating Floor Furnace
Cooling None
Flooring Vinyl Plank
Appliance See Remarks
Laundry Laundry Room
Exterior
Parking Features Double Garage Detached, Front Drive, Garage Faces Front
Garage Spaces 2.0
Garage Description Double Garage Detached, Front Drive, Garage Faces Front
Fence Fenced
Community Features Playground, Schools Nearby, Shopping Nearby, Sidewalks, Street Lights, Walking/Bike Paths
Amenities Available Dog Park, Parking, Playground, Snow Removal, Trash, Visitor Parking
Roof Type Shingle
Porch Deck
Lot Frontage 33.56
Total Parking Spaces 4
Building
Lot Description Back Yard, Backs on to Park/Green Space, City Lot, Irregular Lot, Landscaped
Foundation Block
Architectural Style Mobile
Level or Stories One
Structure Type Vinyl Siding,Wood Frame
Others
HOA Fee Include Maintenance Grounds,Professional Management,Reserve Fund Contributions,Snow Removal,Trash,Water
Restrictions None Known
Tax ID 91967915
Ownership Other
Pets Allowed Yes
Read Less
GET MORE INFORMATION



